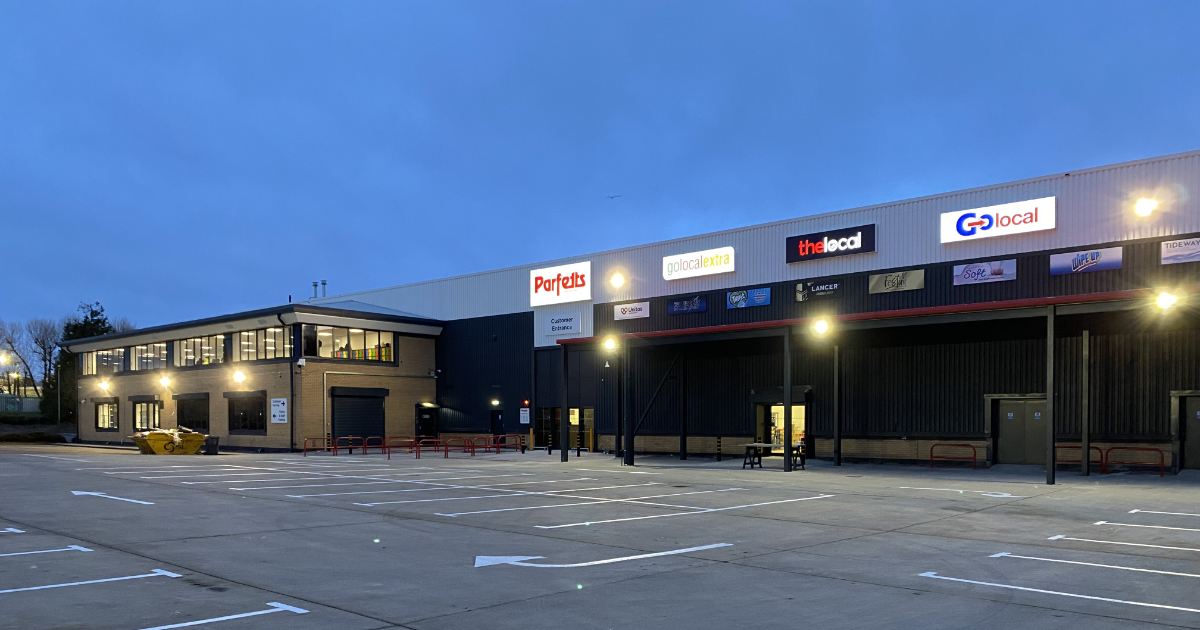
Parfetts approached NU Construction to advise and carry out works on several of their depots as part of a national expansion plan.
A key part of their plan was to establish a larger presence in the Midlands. With this in mind, they took possession of an existing warehouse in Tysley, Birmingham with a view to make it their flagship depot from where they could launch their future expansion plans.
The facility provided them with 92000sq/ft of warehouse space and 14000 sq/ft of office space. NU Construction assembled and managed a design team including fire engineer, architect, structural engineer and specialist sub-contractors to interpret the Client’s vision and to produce a scheme that would not only provide a retail opportunity but would provide the client with high end office and training facility to cater for their employees and to facilitate meetings with suppliers and their retail partners.
The project required close collaboration with Building Control and the Fire Engineer to provide the client with a usable retail space that did not require expensive sprinkler systems to be installed and maintained. The design utilised fire walls and specialist fire roller shutters to divide the warehouse into safe retail spaces for the public.
The existing building was inspected so that a schedule of fire upgrade works could be ratified by the Fire Engineer, inspected with Building Control leaving the client with a safe environment.
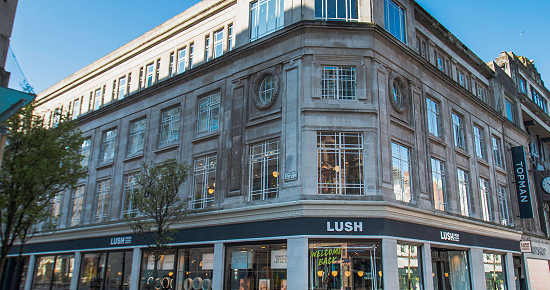
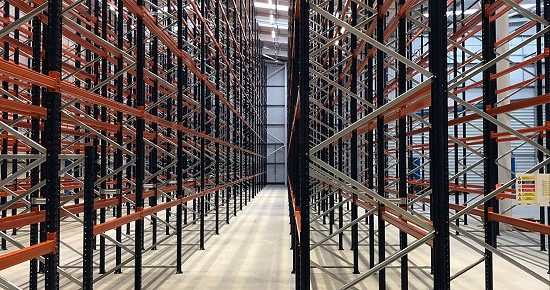
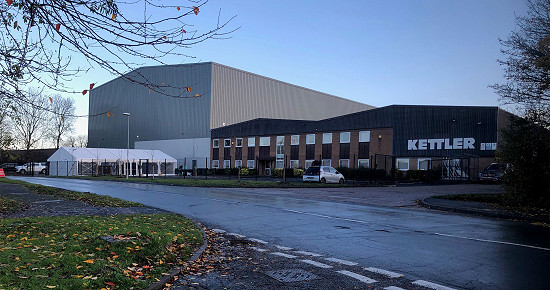
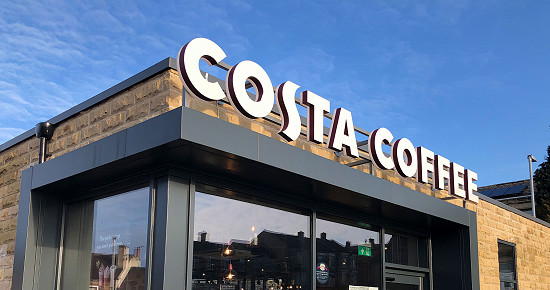
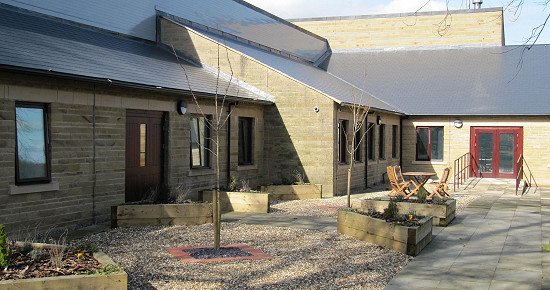
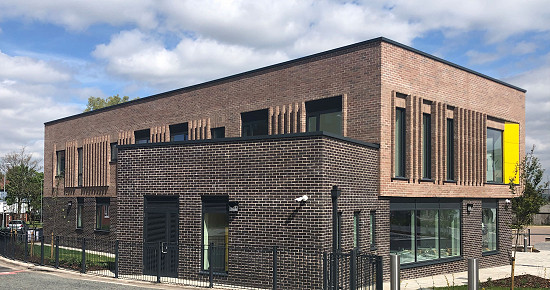

It is an enormous credit to your team the building was ready and that the work had been completed to such a high standard.

