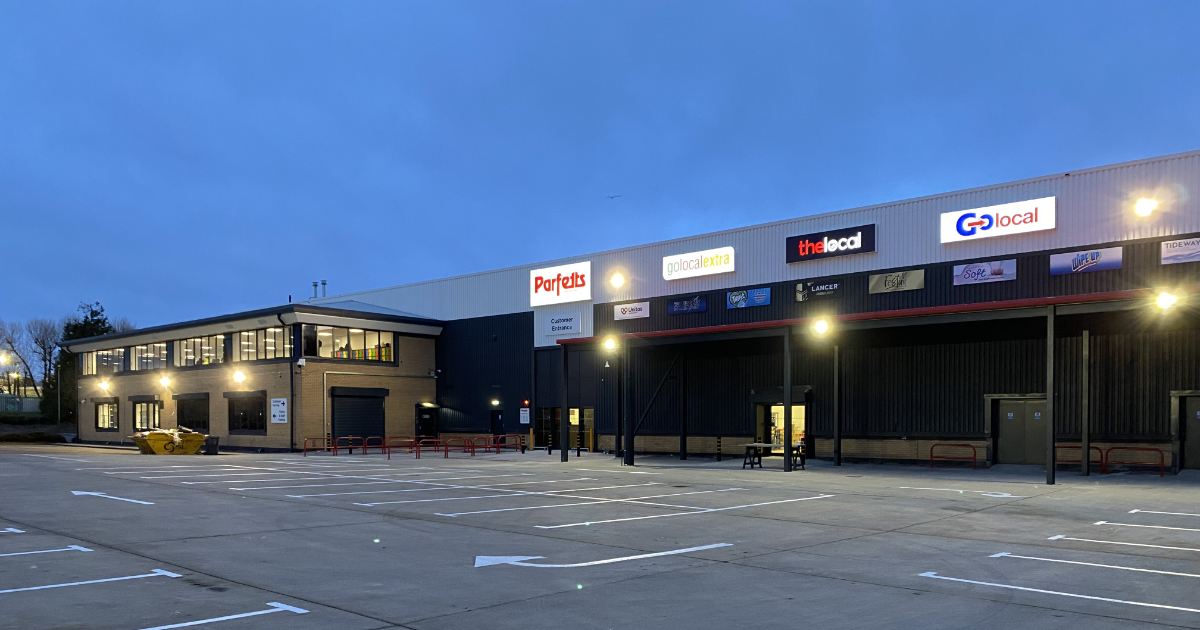
Parfetts approached NU Construction to advise and carry out works on several of their depots as part of a national expansion plan. A key part of their plan was to establish a larger presence in the Midlands. With this in mind, they took possession of an existing warehouse in Tysley, Birmingham with a view to make it their flagship depot from where they could launch their future expansion plans.
The facility provided them with 92000sq/ft of warehouse space and 14000 sq/ft of office space. NU Construction assembled and managed a design team including fire engineer, architect, structural engineer and specialist sub-contractors to interpret the Client’s vision and to produce a scheme that would not only provide a retail opportunity but would provide the client with high end office and training facility to cater for their employees and to facilitate meetings with suppliers and their retail partners.
Warehouse transformation
The warehouse was subdivided into areas not exceeding 2000m2 to comply with current fire regulations. The volume of the warehouse was optimised to provide over 5000 pallets. This was subdivided into a decant area for goods inward and display areas for their partners. Walk in chilled areas were provided to allow them to develop their chilled/fresh produce. Fridge and freezer cabinets were provided in addition to the walk-in chilled area.
A catering kitchen was installed to allow them to provide freshly cooked food for their staff, clients and members of the public. Security arrangements were made by providing ballistic walls for the cash office and secure walls for tobacco storage and sales.
Office conversion
Parfett’s wanted to ensure that their staff were provided with high quality facilities. The canteen area was divided into a leisure area incorporating a pool table; a dining area with a food preparation area and a breakout zone with sofas to allow for relaxed socialising.
The main offices were designed to satisfy 4No requirements specified by Parfetts.
The project required close collaboration with Building Control and the Fire Engineer to provide the client with a usable retail space that did not require expensive sprinkler systems to be installed and maintained. The design utilised fire walls and specialist fire roller shutters to divide the warehouse into safe retail spaces for the public.
The existing building was inspected so that a schedule of fire upgrade works could be ratified by the Fire Engineer, inspected with Building Control leaving the client with a safe environment.
NU worked closely with the client’s internal IT team and their signage and alarm specialists to ensure all life support systems were installed and commissioned for Building Control. Power and data were coordinated to allow for all internal and external illuminated and interactive signage to be installed.
Understanding the clients’ intentions so that the access and egress of vehicles and pedestrians could be catered for with the addition of doors, windows and with alterations to the external car parks.
The existing M&E installation was amended and supplemented with the addition of a full AC system.
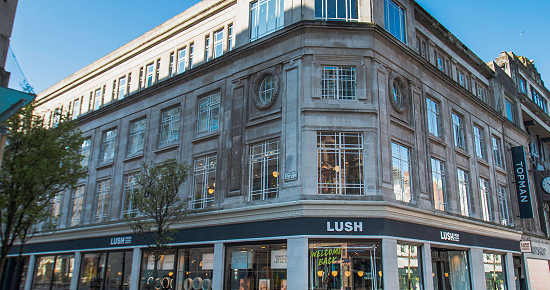
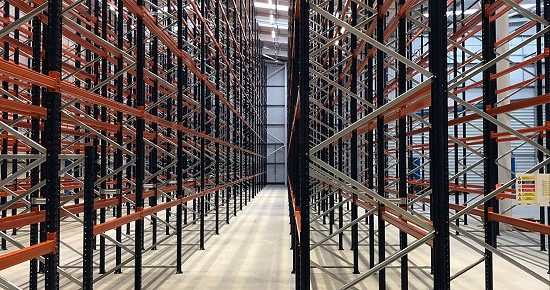
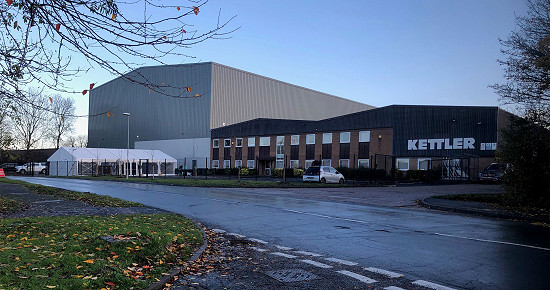
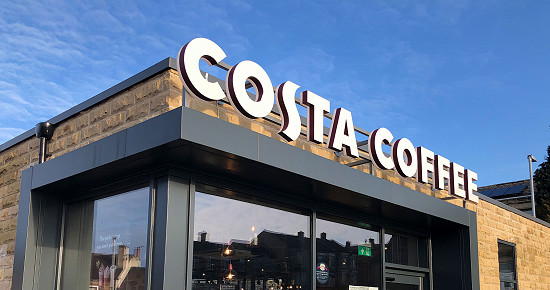
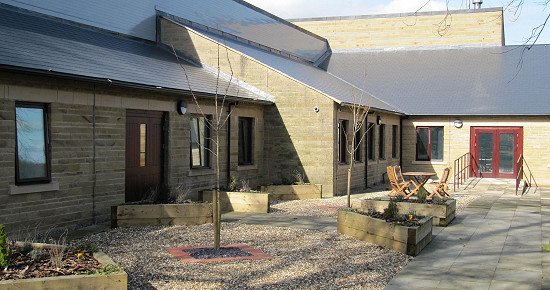
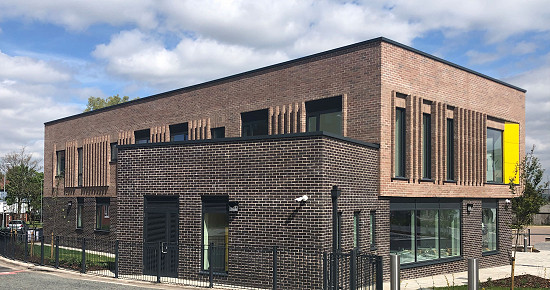

Working with NU Construction has been seamless. From the inception through to completion the team has been proactive, agile and understanding of our needs as a client. NU Construction continuously worked with us in a collaborative manner and we are thrilled with the quality of workmanship provided. We wouldn't hesitate to recommend NU Construction to any clients.

