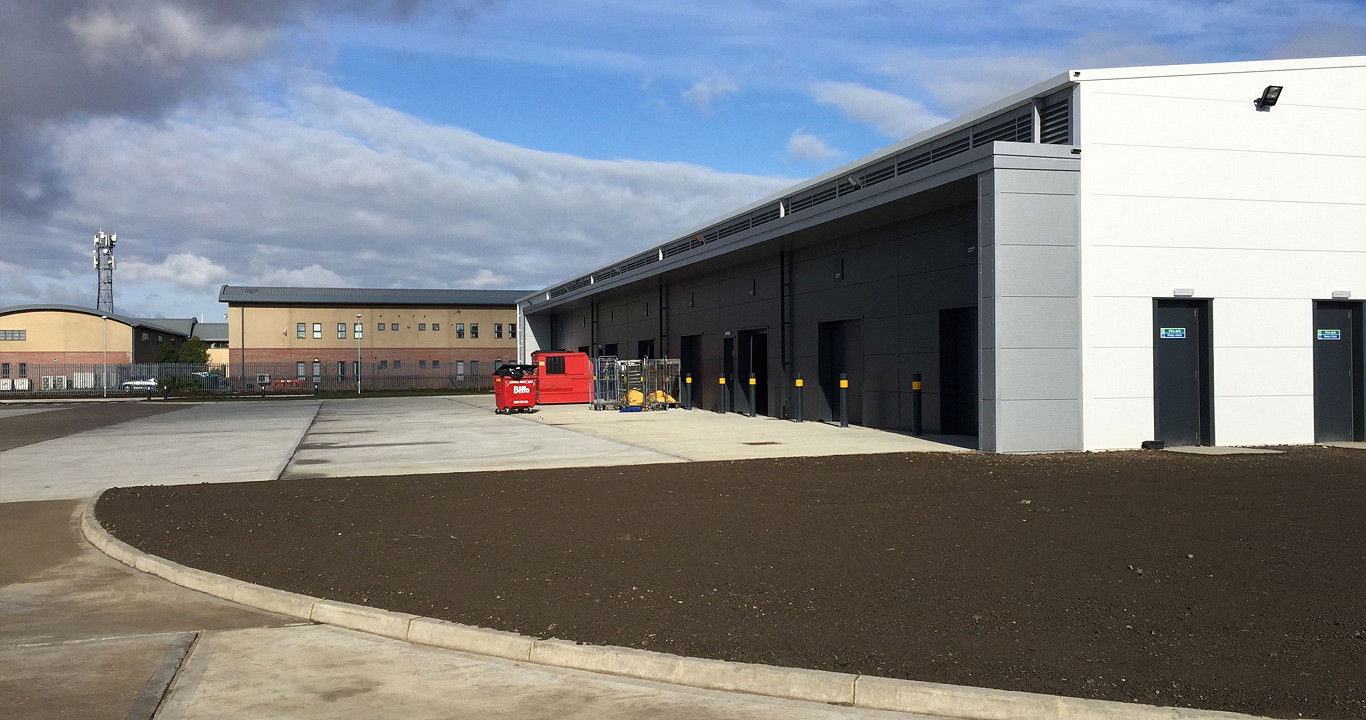
Design and Build of a new concept laundry industrial unit with associated 2 storey offices, hard standings, car parking access road and landscaping.
Design and build of a new steel framed industrial building to accommodate concept laundry. The building has a profiled roof cladding and Mircorib wall cladding. To the front of the building there is a 2 storey office block.
External areas comprise of tarmacadam hard standings, concrete hard standings and concrete paths and landscaping.
An extensive drainage system had to be provided throughout the warehouse floor leading to a serious of drain pits and external settlement tanks.
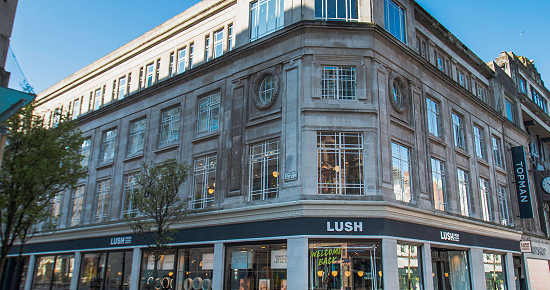
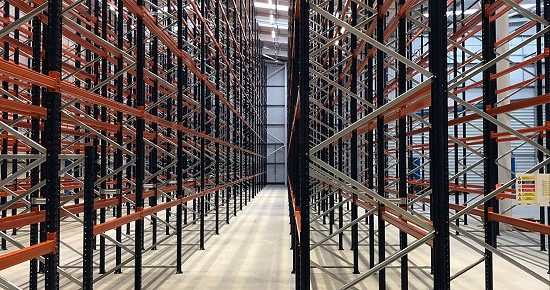
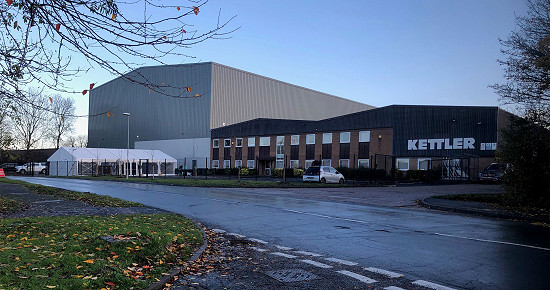
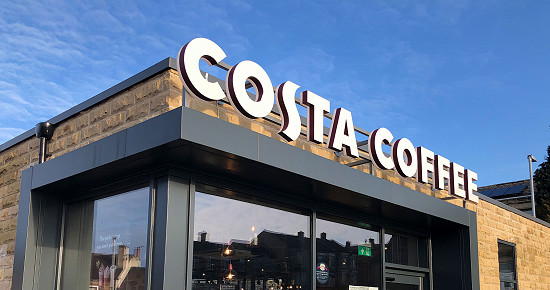
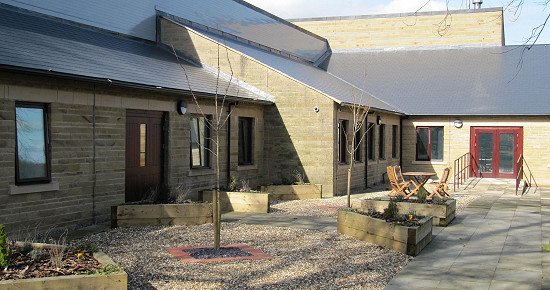
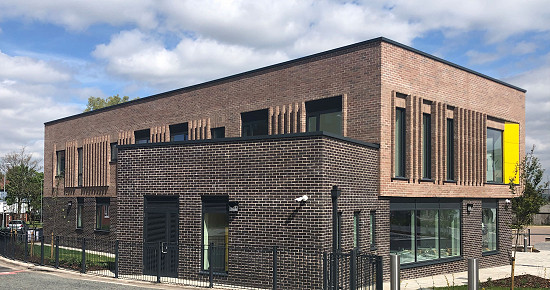

Working with NU Construction has been seamless. From the inception through to completion the team has been proactive, agile and understanding of our needs as a client. NU Construction continuously worked with us in a collaborative manner and we are thrilled with the quality of workmanship provided. We wouldn't hesitate to recommend NU Construction to any clients.

