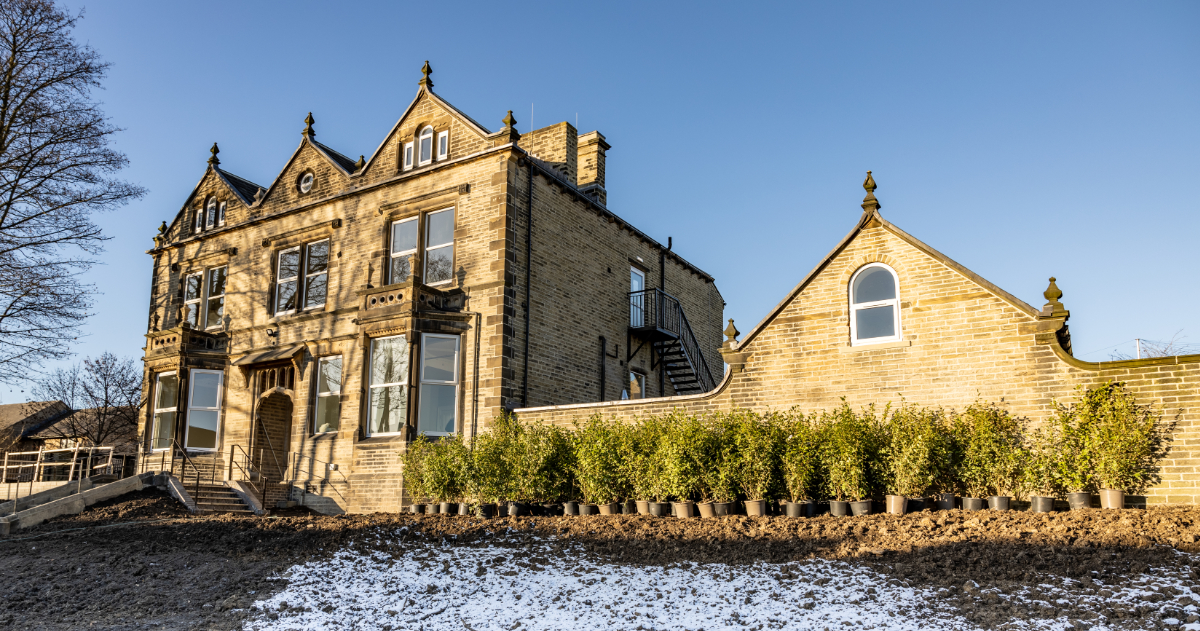
NU Construction was awarded the contract to refurbish Amisfield House, a detached traditional building compiling of a natural stone structure and slate roof. The building dates to the late 1800s and was most recently used as offices which still contained a number of historic architectural features. It is situated on the crossroads of a busy high street comprising of shops and local amenities and residential accommodation.
The conversion of the 4-storey office into a 10-bedroom residential home comprised of the two upper floors being converted into individual fully fitted bedrooms each having an adjoining ensuite, the ground floor was turned into a more homely daily living space and the basement totally remodelled and structurally altered to create a standalone schooling area.
As part of the works, we also converted an existing car port and annex into a fully self-contained one-bedroom apartment with disabled access which also incorporated a staff room.
The works included upgrading the existing shell to meet current building regulations, starting with insulation and fully re-roofing the buildings this also included new patent glazing which was bespoke manufactured and installed to replicate the original glass roof light , hi spec thermal resin cavity wall insulation, structural repairs to chimney stacks with our team of stone masons who also carried out carved stone masonry replacements and fully repointed the building using a traditional lime mortar method. 5 levels of scaffolding were erected around the full perimeter of the building where the scaffolding was then tented to prevent any water ingress during the works whilst providing our team safe access to all elements of the structure.
External works included enabling works to facilitate construction access, dismantling and reinstatement of a large ornate stone entrance stair structure, the taking down and rebuilding of areas to the existing stone retaining walls leading onto the highway, drainage alterations, metal railings and automated gates, disabled access and egress paths and ramps were incorporated with both hard and soft landscaping.
Internally the property includes some internal architectural features including a central gallery staircase with ornate ceiling and a lantern skylight over a central galley staircase which was back lit and ornate fibrous plaster mouldings to walls and ceilings.
M&E contractors were carefully chosen in the knowledge that care and a sympathetic understanding of the building's condition was a priority. We took the approach to form any wall chasing for new services with minimal disturbance to the existing ornate fibrous plaster cornicing and picture framing, this was undertaken by means of methodically planning routes to be taken which proved to be a great success. Electrical works included a new sub mains board and cabinet a full rewire of the whole building incorporating door entry systems, a new fire alarm system, Lightening protection, flicker free lighting along with new power and data points.
Heating & waste pipe runs proved a challenge with minimal disruption to the fabric of the building, we overcame this by means of employing an accredited joinery craftsman who delicately removed any skirtings and floorboards for pipe runs were each piece was removed before reinstalling with traditional fixing methods.
Internal plaster patching and ornate fibrous mouldings was undertaken by our experienced craftsmen. Our restoration craftsmen used lime plasters to replicate and match in with the existing material. The basement walls and floors underwent a fully tanked Sika system by our specialised accredited installation team followed by hydrated lime plastering allowing the tanking to breath.
Our highly skilled joiners installed a full new staircase and made adaptions to the existing hardwood gallery stairs to meet up to date regulations. New timber window frames and glazed screens were bespoke manufactured to sympathetically blend with the existing building.
We then fully decorated the building using a spray method on the walls to give a superior finish and finally installed vinyl and carpeted floor coverings.
Working in this sector requires specialised knowledge and experience as part of the development process, such as understanding conservation and ecology. NU hold a long-standing comprehensive supply chain list of restoration craftsmen enabling careful consideration in selecting the best placed accredited trades people for the specific specialised works.
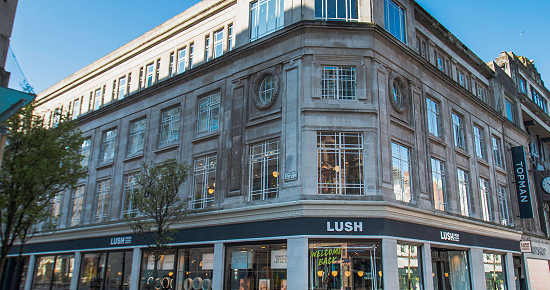

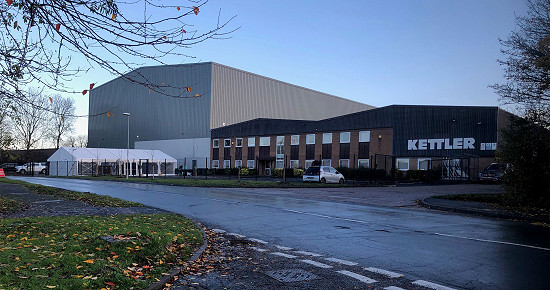
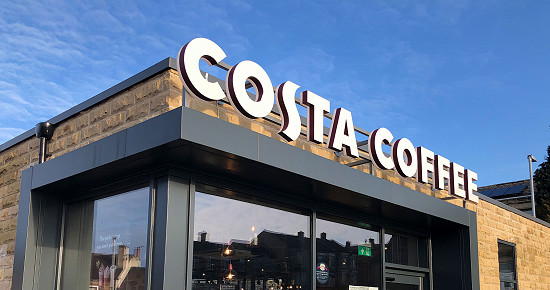
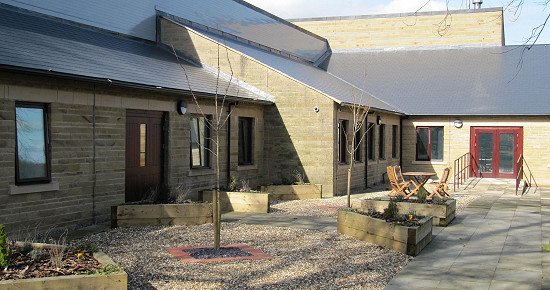
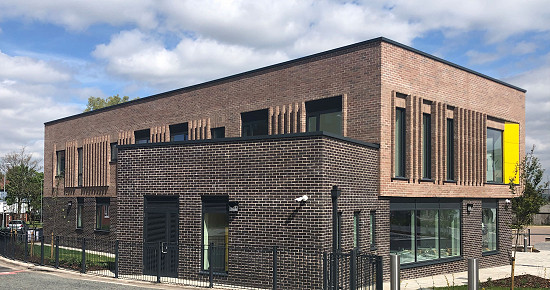

A particular strength of Nu Construction is their personal attention to detail and the aptitude of their Managing Director and Commercial Director whose communication capabilities provide concise problem-solving results.

