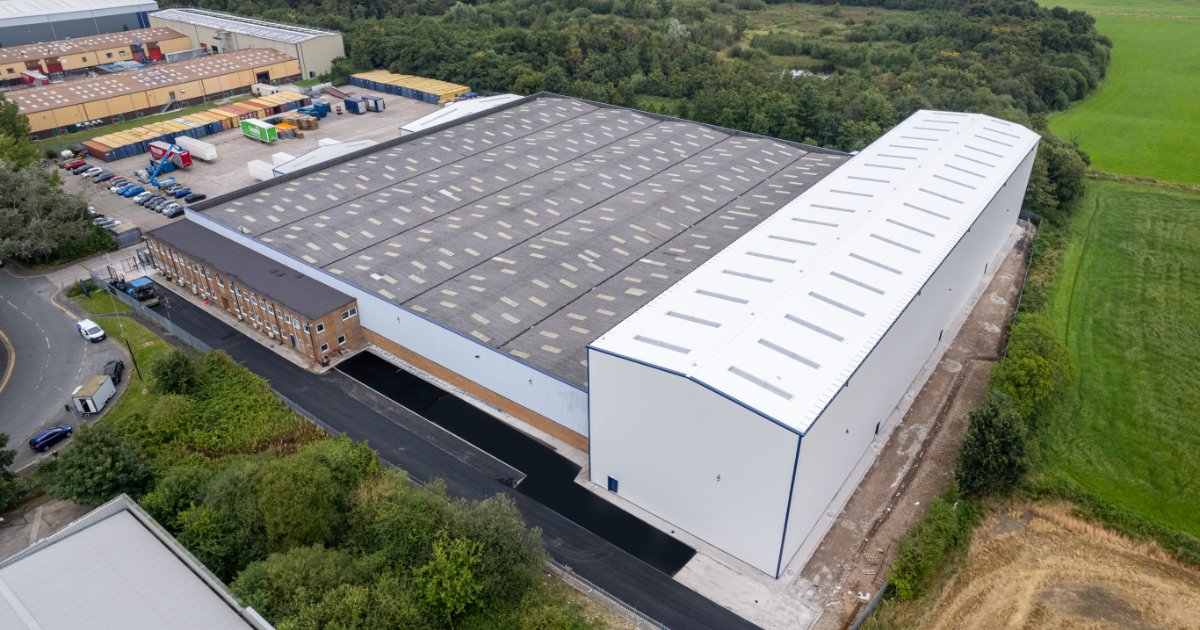
NU Construction were successfully awarded the contract to construct a loading bay extension consisting of 5 docking stations and one forklift access door with SR2 pedestrian access points and a separate high bay storage warehouse with a further 2 additional loading bays and docking stations.
External works included concrete yards, external lighting and a new car park for 42 cars, controlled by an automatic barrier.
To allow Snuggledown to operate their business without disruption and to maintain their usual production, the programme was compiled in such a way that the new loading bays to the existing warehouse were built out in the first 12-week period to completion, handed over and put in use prior to the main warehouse construction works starting.
Both the loading bays and main warehouse consisted of a portal steel frame, concrete pad foundations, intumescent painting twin skin cladding with contrasting trims, symphonic rainwater drainage, roller shutters and traffic light systems, high bay lighting and concrete slab floors. The main warehouse footprint was 23m x 107m with a height of 18m to the eaves and 19.3m to the ridge.
The car park was designed with impermeable Sudspave ground filtration system negating the need for additional attenuation, a tarmac roadway, palisade fencing, and metal vehicle and pedestrian entrance gates with a fully automated barrie
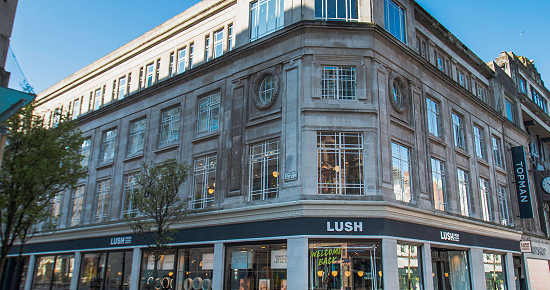
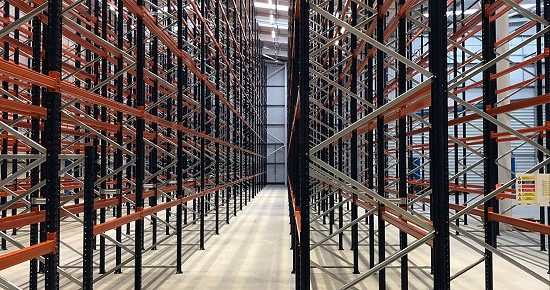
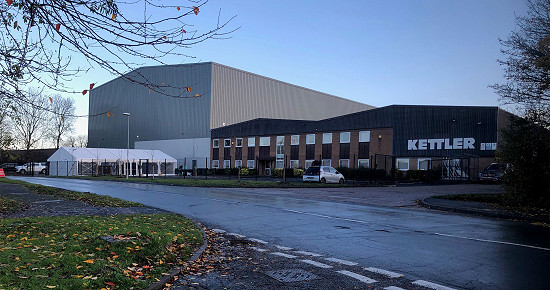
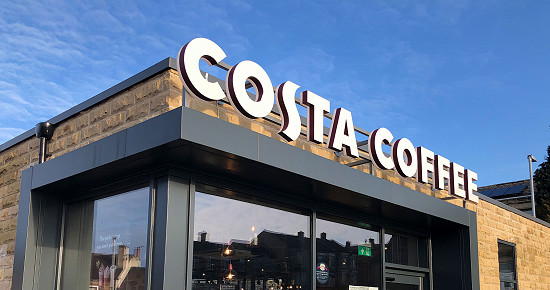
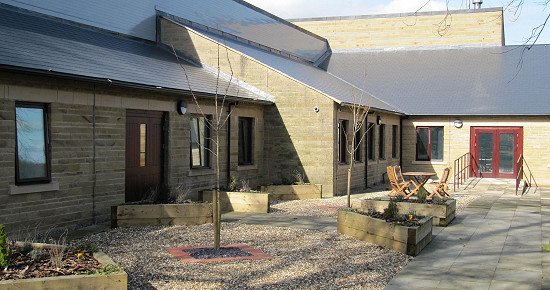
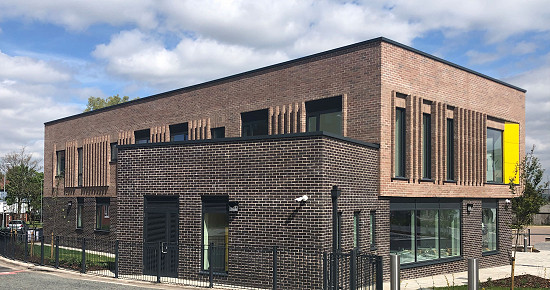

A particular strength of Nu Construction is their personal attention to detail and the aptitude of their Managing Director and Commercial Director whose communication capabilities provide concise problem-solving results.

