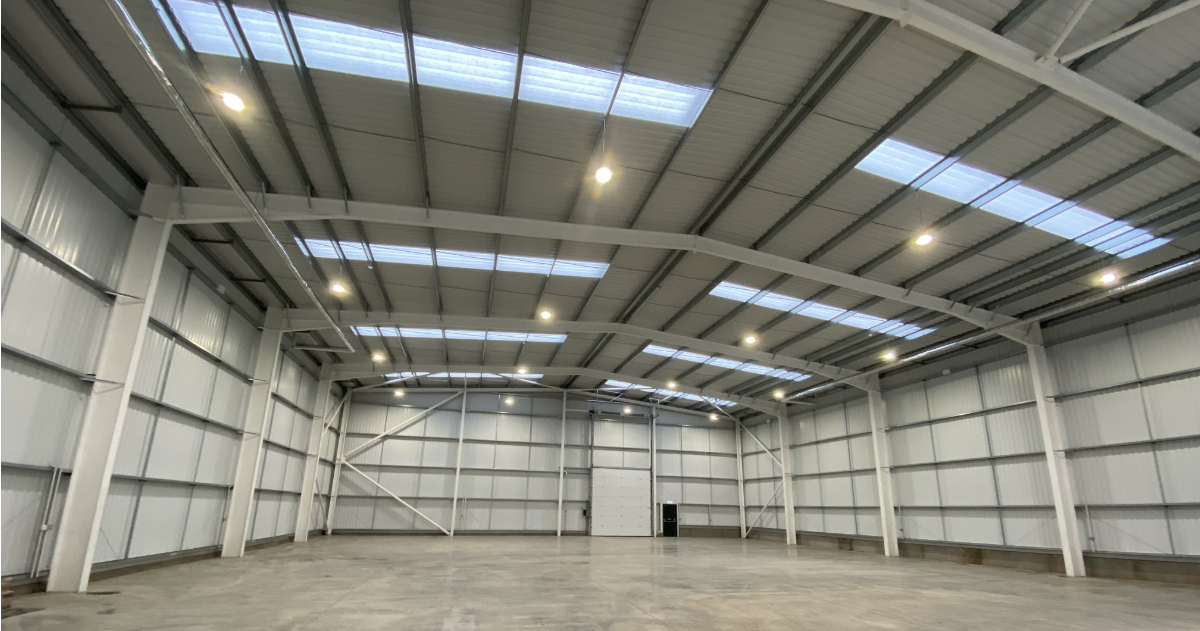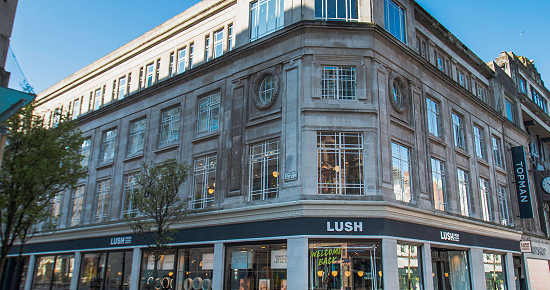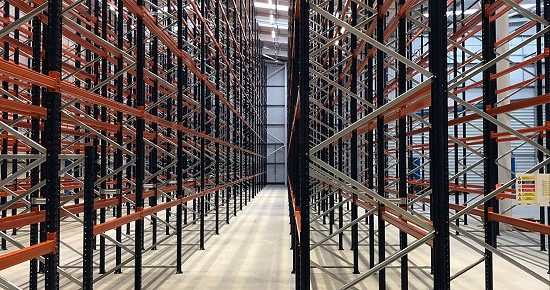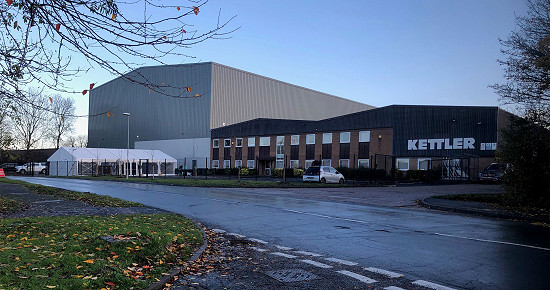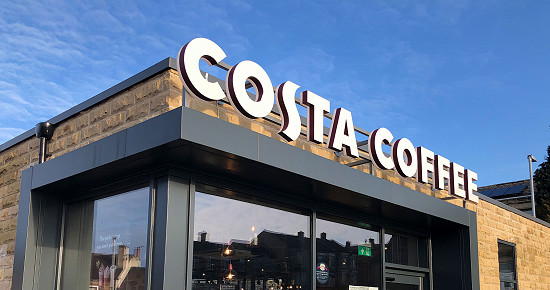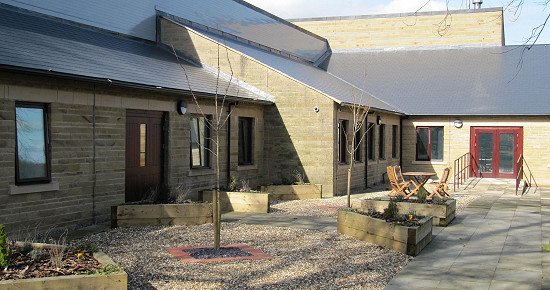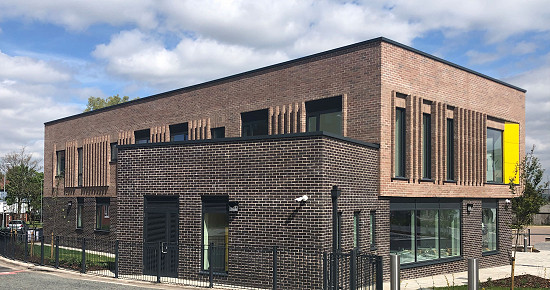NU completed a competitive tender for a new industrial development in Coventry for a new client. The scheme was over budget, so following a design review meeting where value engineering ideas were explored, NU Construction were selected to develop the design and build scheme with the client and the contract administrator.
Some of the design development included: -
- Redesigning the tender design drainage scheme. The original drainage scheme was not feasible as there was insufficient depth between a retaining wall base and the proposed ground level. In addition, the retaining wall was located on the line of an existing anti-ram wall which would have required extensive temporary works to be supported while the new retaining wall was constructed.
NU changed the drainage scheme to siphonic to avoid clashing with the levels. The retaining wall was relocated away from the anti-ram wall and was used to form the perimeter wall of the building. The cladding then extended down and sealed against the top of the new wall.
- Omitting masonry walls. The original design showed masonry walls to the perimeter of the building and to the internal offices. The perimeter walls were all changed to reinforced concrete. This allowed the concrete walls to be incorporated into the groundwork activities. The original design had not taken full cognizance of the external levels, which dictated that the external cavity walls would have had to act as retaining walls. As well as eradicating the need for masonry, by changing all the walls to reinforced concrete, the retaining structure design was simplified, and as the concrete walls could be constructed before the steel frame, most of the site could be stoned up level to provide a suitable crane mat for the steelwork contractor.
- Changing masonry to cladding. Following up from changing the sub-structure masonry to concrete, the masonry at high level was changed to cladding. This eradicated all masonry which reduced the programme of the contract and enhanced the air sealing of the building. The project achieved an air leakage rate of 2.57 for the entire structure.
- Amending the dimensions of the building to suit the existing water main. To the rear of the site there was a 750mm water main which was subject to a wayleave agreement with Severn Trent and had a 3m easement in place. NU Construction liaised with Severn Trent on behalf of the client to seek the relevant positions to work adjacent to the water main. With the relevant permissions in place, the watermain was exposed and precise co-ordinates were taken of its location. The position of the building was then plotted and agreed with the planning department.
- Roof redesign. The original design showed the main warehouse with a steel portal roof. The office roof was then shown as a mono-pitched roof built onto the gable of the warehouse. To speed up construction and to reduce the number of interfaces on the roof, the building was re-designed to extend the portal roof over the office area. This allowed the roof structure to be completed in one operation in a matter of weeks.
The client not only viewed the development as an enhancement to his business, but also as a long-term investment. With this in mind, it was important to ensure that all legal agreements were in place and accurately documented to assist with any future transfer of ownership. In particular, the client wanted a party wall agreement with the owners of the anti-ram wall; an amended wayleave agreement with Severn Trent to confirm the location of the building in relation to the water main; Planning amendments to update the dimension changes to the building resulting from the location of the water main.
