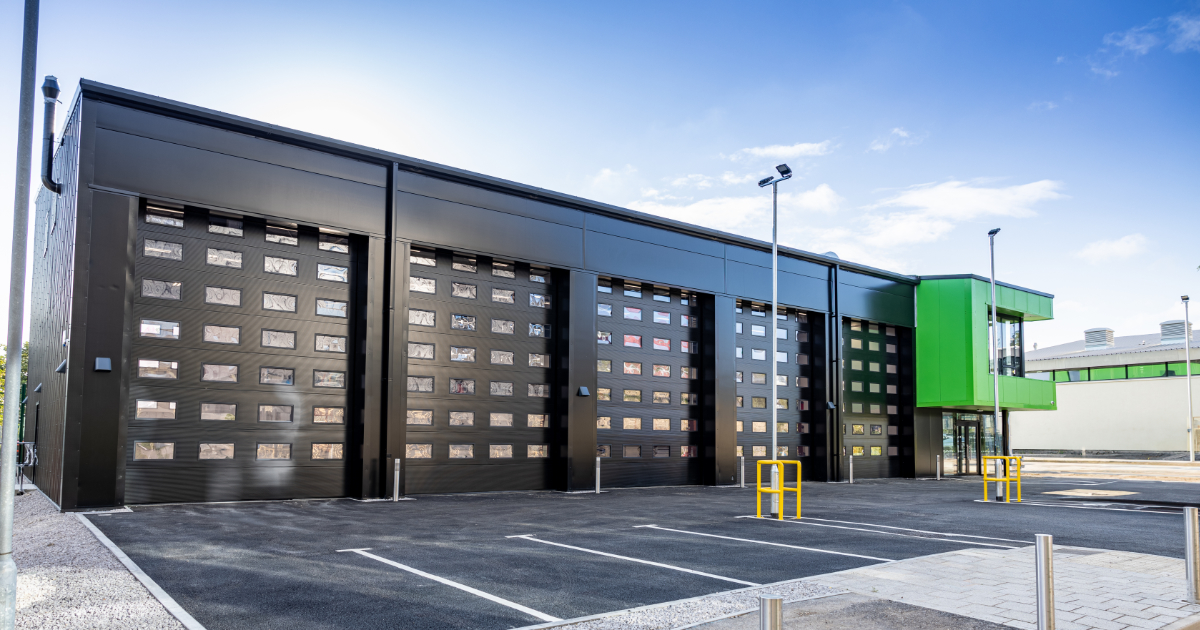
New build, two storey teaching and learning facility associated with motor vehicle technology.
The ground floor provides a reception for visitors and customers, 7 work bays, a staff room, storage facilities and staff changing rooms. The upper floor (which is only part of the footprint of the ground floor) shall offer several classroom spaces and an IT suite along with a small kitchen.
Externally the works consisted of the formation of car parking, soft landscaping and secure perimeter fencing and gates.
The site had regular visits from Barnsley College students studying T Level Construction Design, Surveying and Planning. This gave the students the theoretical knowledge covered in their course being put into practice, along with modern construction methods and technologies.
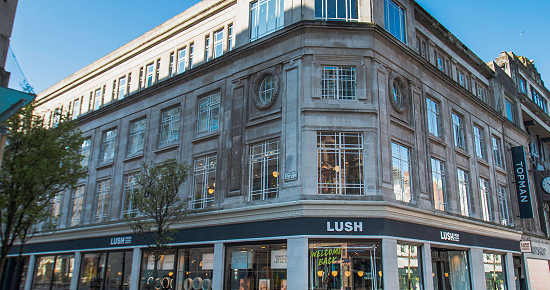
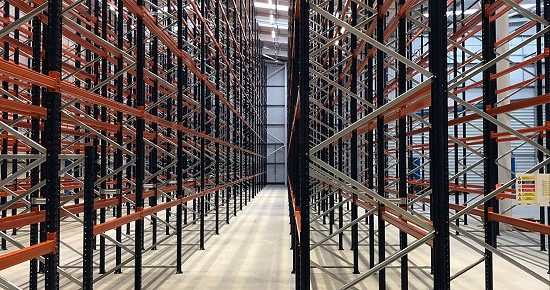
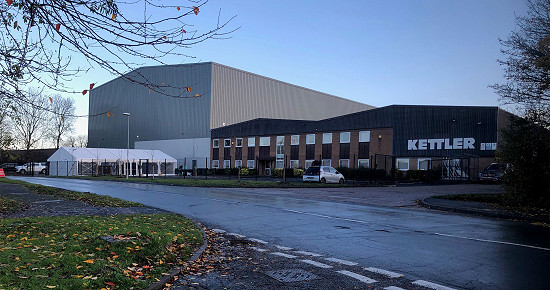
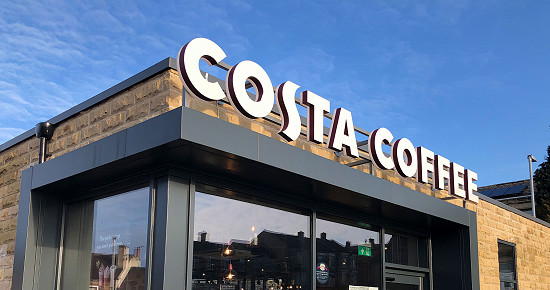
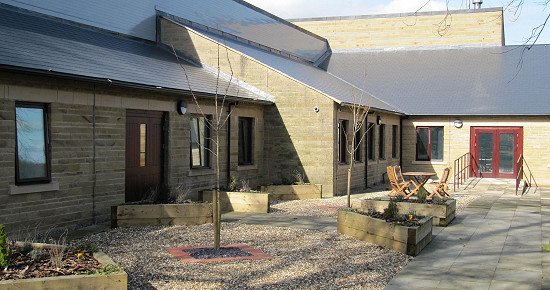
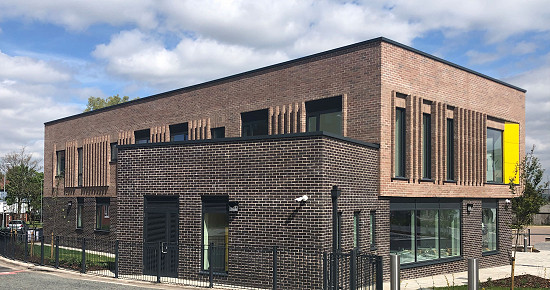

It is an enormous credit to your team the building was ready and that the work had been completed to such a high standard.

