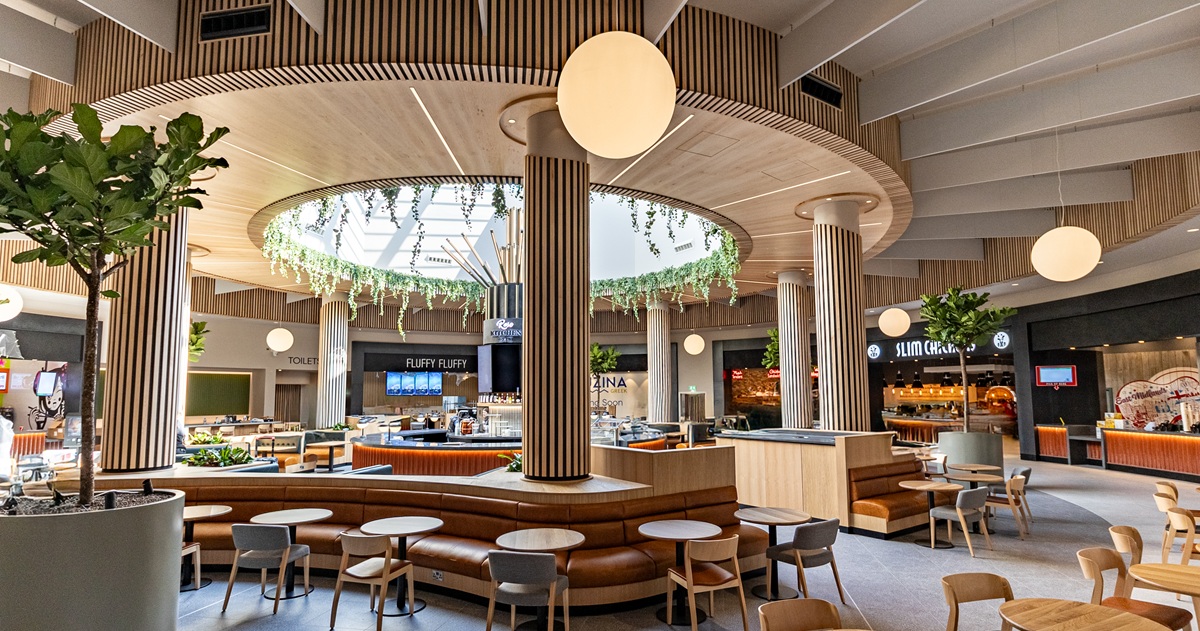
NU Construction were awarded the contract to demolish the existing food court at the East Midlands Designer Outlet and upgrade the facilities to accommodate a select range of quick service restaurants. The contract was a Design and Build project based on concept designs. NU developed tender information, with their design team and specialist sub-contractors, to provide assessments of the existing structure, develop a bespoke SFS suspension system and steel frame design and to incorporate M&E requirements with the final fit out specification.
Design development included: -
Fire improvement works
Following the demolition works, it became apparent that the existing fire compartment walls were not installed correctly. NU orchestrated a team to adopt a collaborative approach to improve the fire compartment works. A report was organised to identify fire related problems, and a remedial plan was presented for the team for consideration. With the agreement of all parties, the plan was executed to improve the fire performance of the existing walls and to install suitable smoke barriers in conjunction with an enhanced fire detection system.
Structural design for secondary steel and SFS ceiling support
The new concept for the food court required a series of circular bulkheads centralised around a new unit in the centre of the demise. The loads on the existing structure were analysed by the structural engineer while the new steel frames and SFS suspension system were coordinated with our steel contractor, SES, and Dryspec Engineered Systems. Achieving precise setting out for the new circular bulkheads required the new steel work to be installed quickly, but to also incorporate flexibility to allow for anomalies in the existing structure.
The resulting design incorporated 162No SFS beams, installed similar to the spokes in a bicycle wheel. The radius of the ‘wheel’ was over 15m. The beams formed the structure which allowed the feature bulkheads and the new restaurant frontages to be formed.
Coordinating finishes with the client
To ensure the client and their designers could achieve the finishes they required, NU coordinated numerous samples to ensure the concepted could be delivered. With the assistance of our supply chain, and regular coordination meetings with the client, the sample tracker was populated, and the design became a reality.
Mechanical and Electrical integration
The new concept required various lighting schemes which had to be incorporated into the design of the ceilings and the furniture. The positioning of the lights in the ceiling were carefully coordinated to work with acoustic baffles, living trees, access hatches and the ventilation louvres.
Regular meetings were held with the nominated lighting specialist to review the suitability of the lighting and to set up the 4No ‘mood lighting’ programmes to react to the changing natural light conditions.
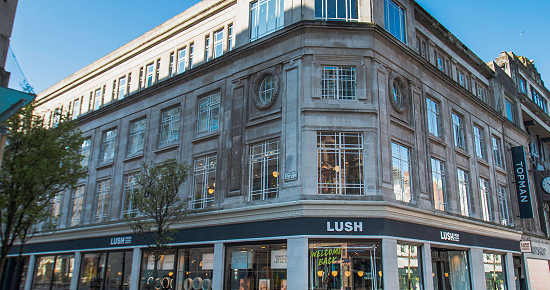
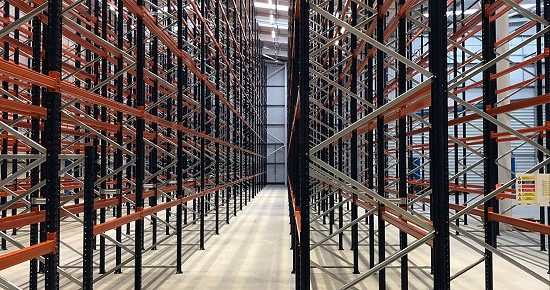
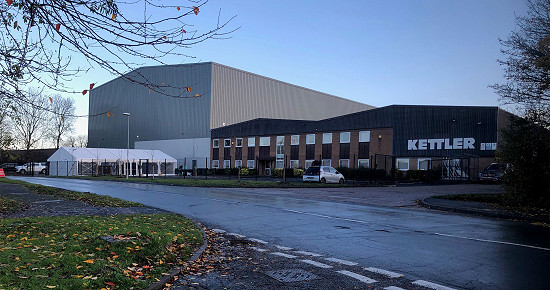
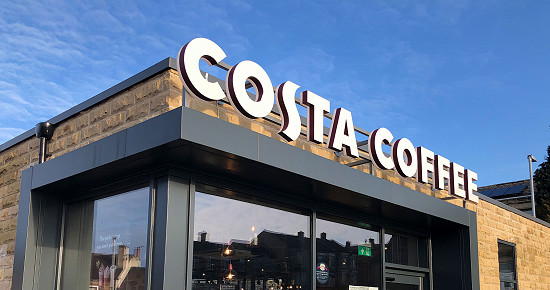
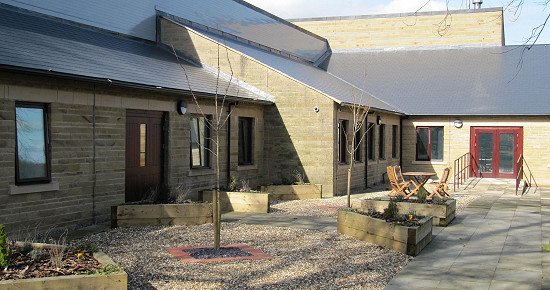
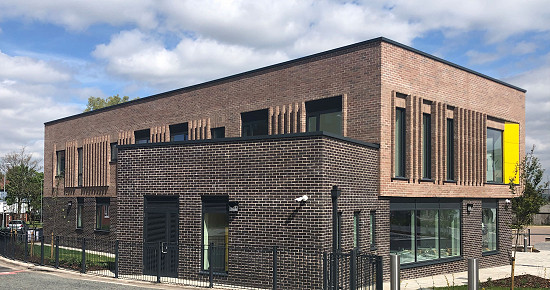

Working with NU Construction has been seamless. From the inception through to completion the team has been proactive, agile and understanding of our needs as a client. NU Construction continuously worked with us in a collaborative manner and we are thrilled with the quality of workmanship provided. We wouldn't hesitate to recommend NU Construction to any clients.

